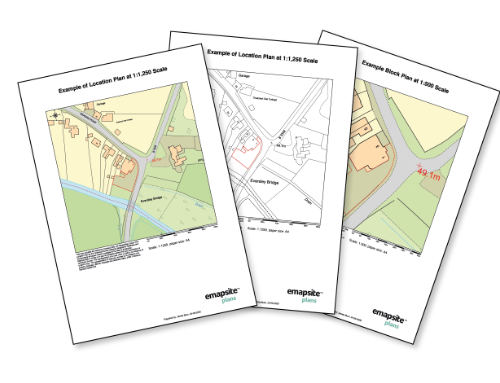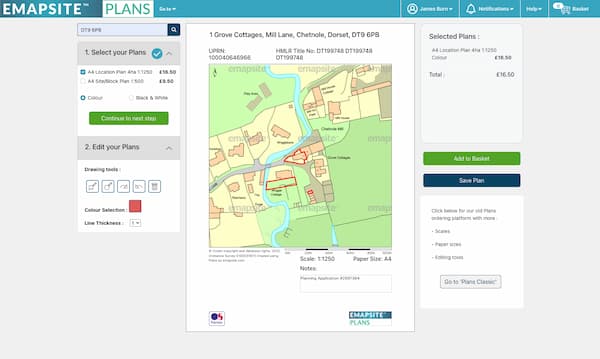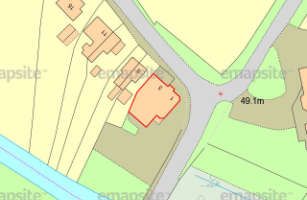PDF Site Plans - Planning Authority Compliant PDF Plans
Create high quality, custom OS PDF site plans. Location, block and street plans fully compliant with planning authorities across the UK. Ideal for planning applications, development and asset management.


Plans Ordering Platform
-
- For typical planning compliant 1:1,250 Location and 1:500 Site/Block plans with red site outline
-
- Free to edit annotation for up to 12 months after purchase
-
- Order within 2 minutes
-
- From £9.99+VAT


