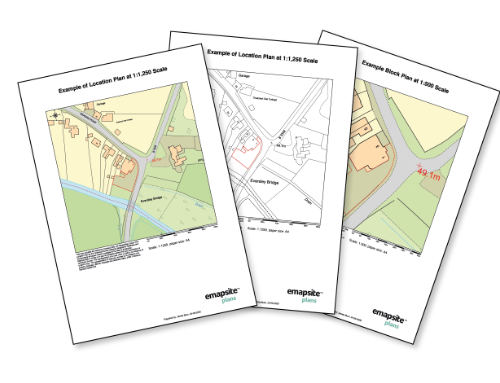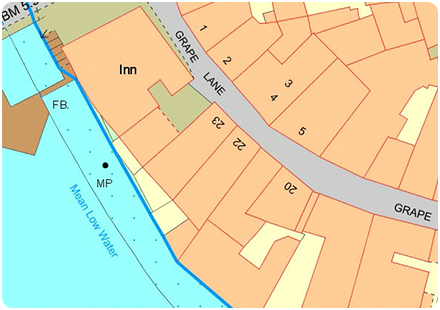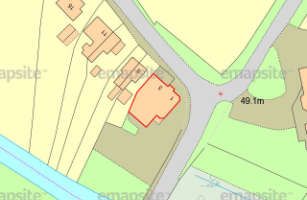Site Plans for planning applications explained
What is a site plan?
A site plan, also known as as a block plan, shows the land area involved in a planning application.
It’s concerned with the site and it shows the intended location of the development site in respect to the property boundary line.


Our plans are downloaded as a PDF and are compliant with government planning guidelines.
We are an Ordnance Survey Licensed Partner

What’s the difference between a site plan and a location plan?
A location plan shows where your development is proposed in relation to surrounding properties. Just like site plans it has to be submitted at a defined scale (usually 1:1250) with the proposed development outlined in red. If you own any other land close or adjoining these are outlined in blue.
What’s the difference between a site plan and a floor plan?
A site plan is a view from above of the entire property, while a floor plan shows a building footprint and includes the interior walls and features.
How do I obtain a site plan of my property?
You can create and buy your site plan and location plan on plans.emapsite.com and attach them to your application.

