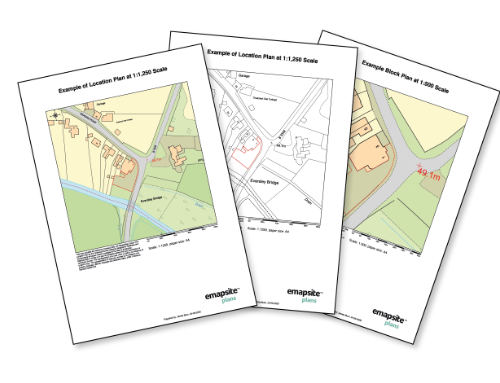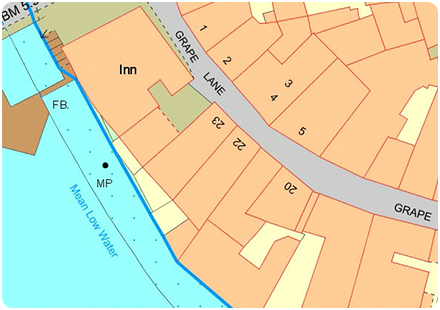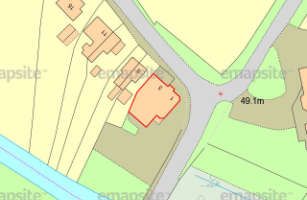How do I create a Location Plan?
What is a location plan?
A location plan is the “WHERE” aspect of your planning application. It shows where you are proposing your development and will include a fairly large area around the development site. It is typically submitted at a scale of 1:1250.
How do I buy a location plan?
You can easily create your location plan and all other required plans on our plans portal. Click the link below.


What is the purpose of a location plan?
It helps to show wider impact on the location. If your planning authority requests both a block plan and a site plan they will require more detail of the area around the proposed development, details further out than your boundaries.
What should a Location Plan show?
Location plans show roads that are nearby, other buildings, and other properties and parcels of land in the area. They’ll usually include the site at a scale of 1:1250 and the precise position of the building, any other structures inside the boundaries, other land owned by the same person, and details such as car parking.


