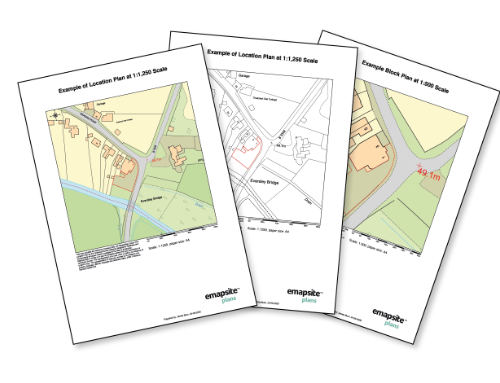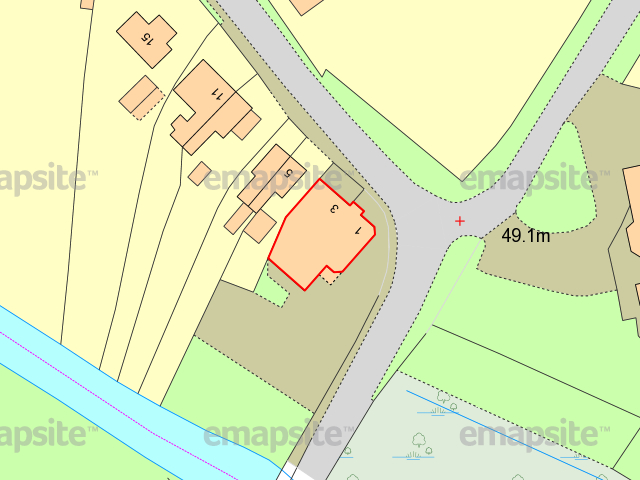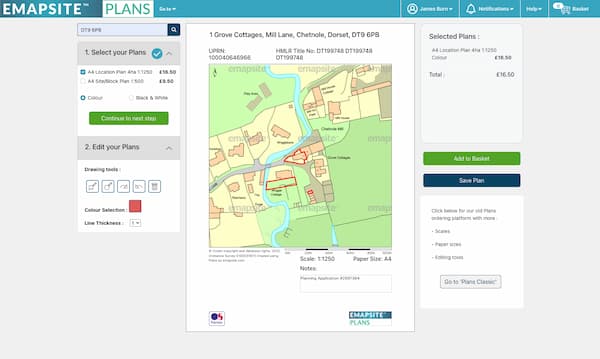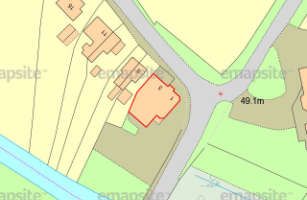How to order a planning map on Emapsite
Maps for planning applications
Emapsite makes ordering a planning map straightforward. You can create custom planning applicationplanning mapsfrom £9.50 + VAT that are 100% compliant with the planning portal though our ordering platform. If you’re a regular buyer too you may qualify for a discount.

Can I view my planning map before purchase?
We make it easy to see what you are buying before your purchase. You can view your planning map first before download. Don’t worry if your map is unusually large, you’ll be able to download that too.
Can I edit my planning map?
You can edit your map at a later date for no extra cost. You can also make annotations and mark up a site plan before you download.
What's the difference between a lite and a professional user on your planning application app?
Professional account holders can add their own reference and PO number before checking out, and may qualify for frequent buyer discounts.

Our planning maps are 100% compliant with current government planning guidelines.

How to order your planning map.
The ordering process is simple.
1. Go to plans.emapsite.com
2. Enter your postcode or title number and select your plan.
- a) A4 Location Plan 1:1250
- b) A4 Site / Block Plan 1:500
- You can choose one, or both and decide if you’d like colour or black and white
(there’s no additional charge for colour).
- You can annotate your plan by adding a title and notes. Your personalisation will automatically appear.
3. Edit your plan.
- Use our drawing tools, choose your colour and line thickness.
4. Add to basket and check out, or add another plan to your order.

If you’re ready to check out you can check your product details, you can also edit your planning map too. Simply accept licences / licenses, review and place your order. Professional account holders can add your own reference and PO number before you check out too.

