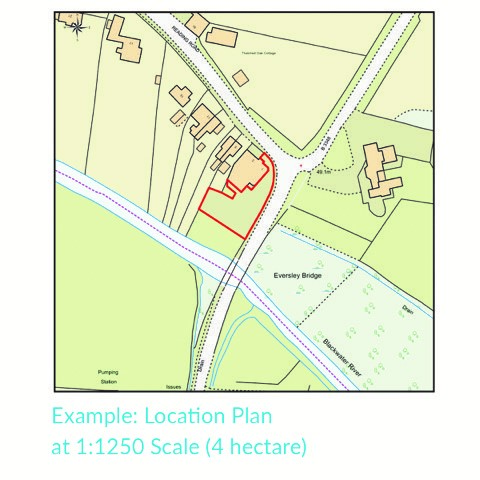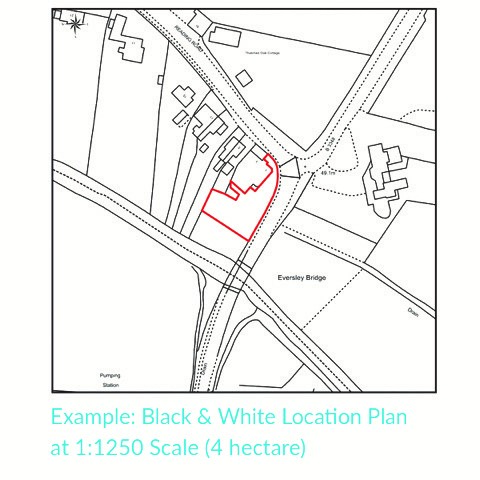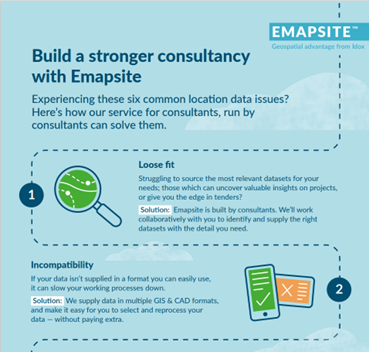How do I create a Location Plan?
What is a location plan?
A location plan is the “WHERE” aspect of your planning application. It shows where you are proposing your development and will include a fairly large area around the development site.
It is typically submitted at a scale of 1:1250.
What is the purpose of a location plan?
It helps to show wider impact on the location. If your planning authority requests both a block plan and a site plan they will require more detail of the area around the proposed development, details further out than your boundaries.
What should a Location Plan show?
It depicts:
- Nearby roads, buildings and other properties.
- Block plan and site plan The block plan site plan shows the development site at a scale of 1:500 and includes the precise position of:
- The building
- Any other structures inside the boundaries
- Access Roads
- Car Parking
- The land you own.
All these plans are necessary to make an application in the planning process.
You can easily create your location plan and all other required plans on plans.emapsite.com Our plans are 100% compliant with planning portal guidelines.
Free download
Download our 'Quick guide to location plans' guide.


Latest News

Six Location Data Challenges for Consultancies | Emapsite
Location data is critical to consultancy work, yet common issues like outdated datasets, licensing uncertainty, and incompatible formats can slow projects down and increase risk. This infographic explores six of the most frequent location data challenges faced by consultancies today — and how teams are overcoming them with reliable, compliant, and easy-to-use spatial data.
Read Full Article-
Future-proofing Assets Against Flooding in Britain
Read Full Article -
Why address data is the unsung hero in the UK’s new-build recovery
Read Full Article
